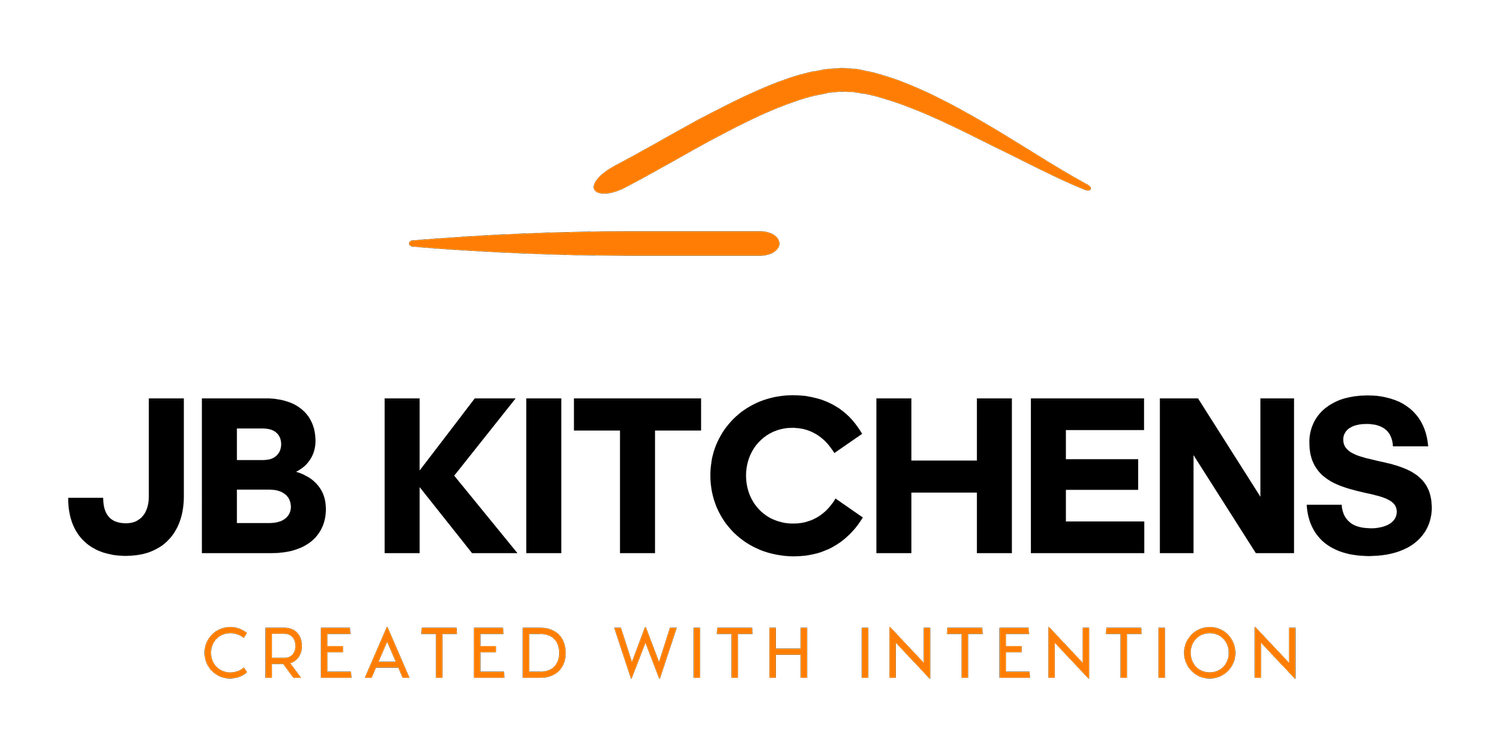Kitchen design & build
Blissview in Fairview
Project overview
Design brief “make this a space reflective of our culture and place where the whole family wants to be”.
We worked closely with our client on this one, finding the best layout that worked for them. An island was an easy choice as having a breakfast bar is an easy way to turn a kitchen from a place where people cook to a place where people can spend time together. We opted for drawers over cupboards as our clients love to cook, and having easy access to everything was a must! Lip handles are a great way of adding a touch of colour while not having them steal the show. We went for simple colours in the kitchen in order to let other pieces really pop. Partnering with “He Tohu” to have a carved splash back and island back was an easy decision to really bring that warm feeling of home into this kitchen.
A picture says a thousand words, but I’m sure we’re all thinking the same one.
Wow!
The splashback was commissioned by He Tohu Limited, collaborating with local artist Dani Renata to tell this family’s story.
I think it’s safe to say this kitchen is one of a kind.
Key Features
PrimePanels - White Pointer
Plytech - Birch Elite
Blum - Tandembox Soft-close Drawers
Blum - BluMotion Soft-close Hinges
Archant - Edge Straight, Brushed Brass
Primestone - 30mm Aoraki
"What a transformation! It's crazy the amount of time we’ve spent in our new kitchen already. You guys really have created a space for our family to come together. You should be so proud of your work. Can’t thank you enough."
George L


