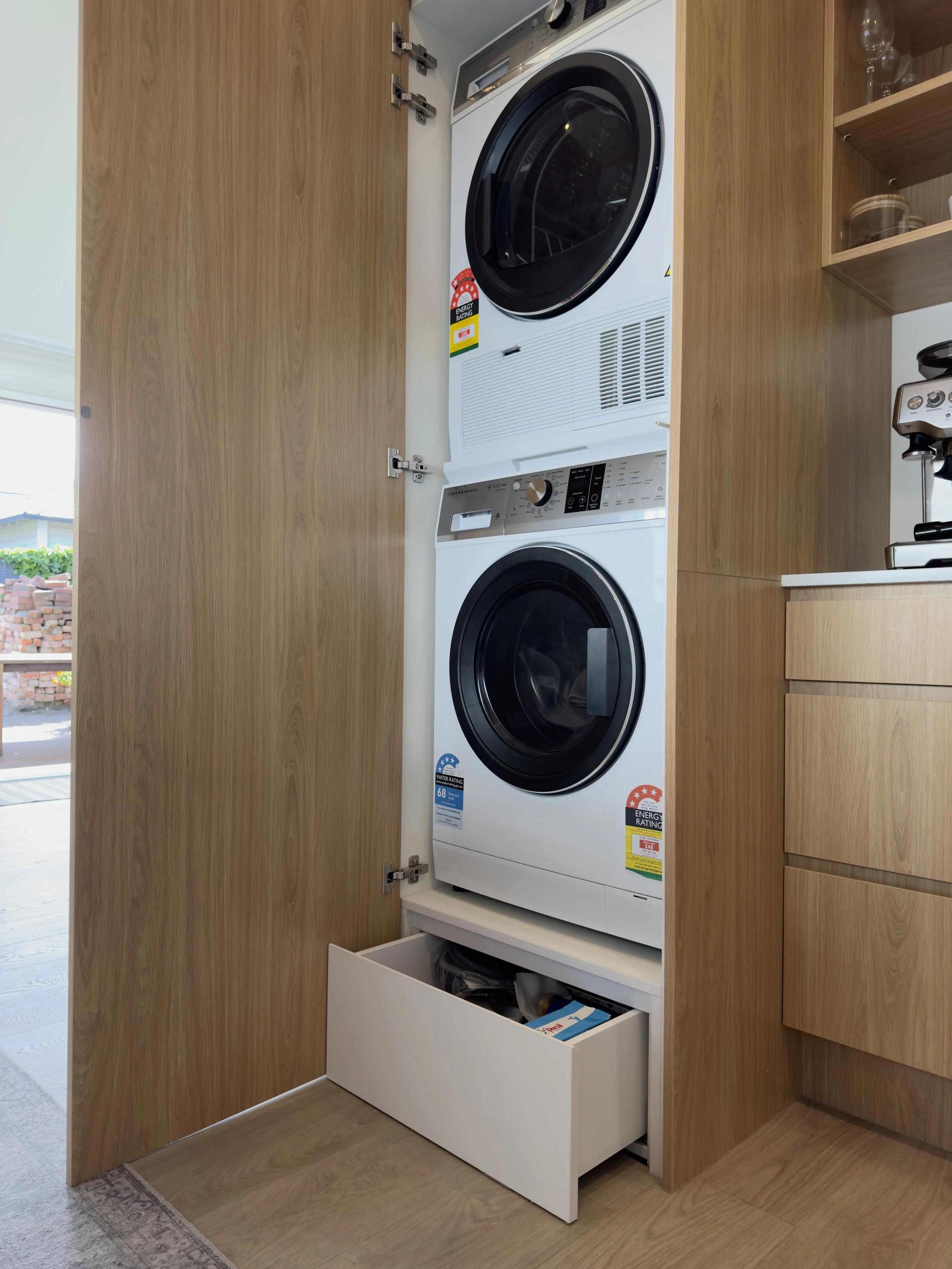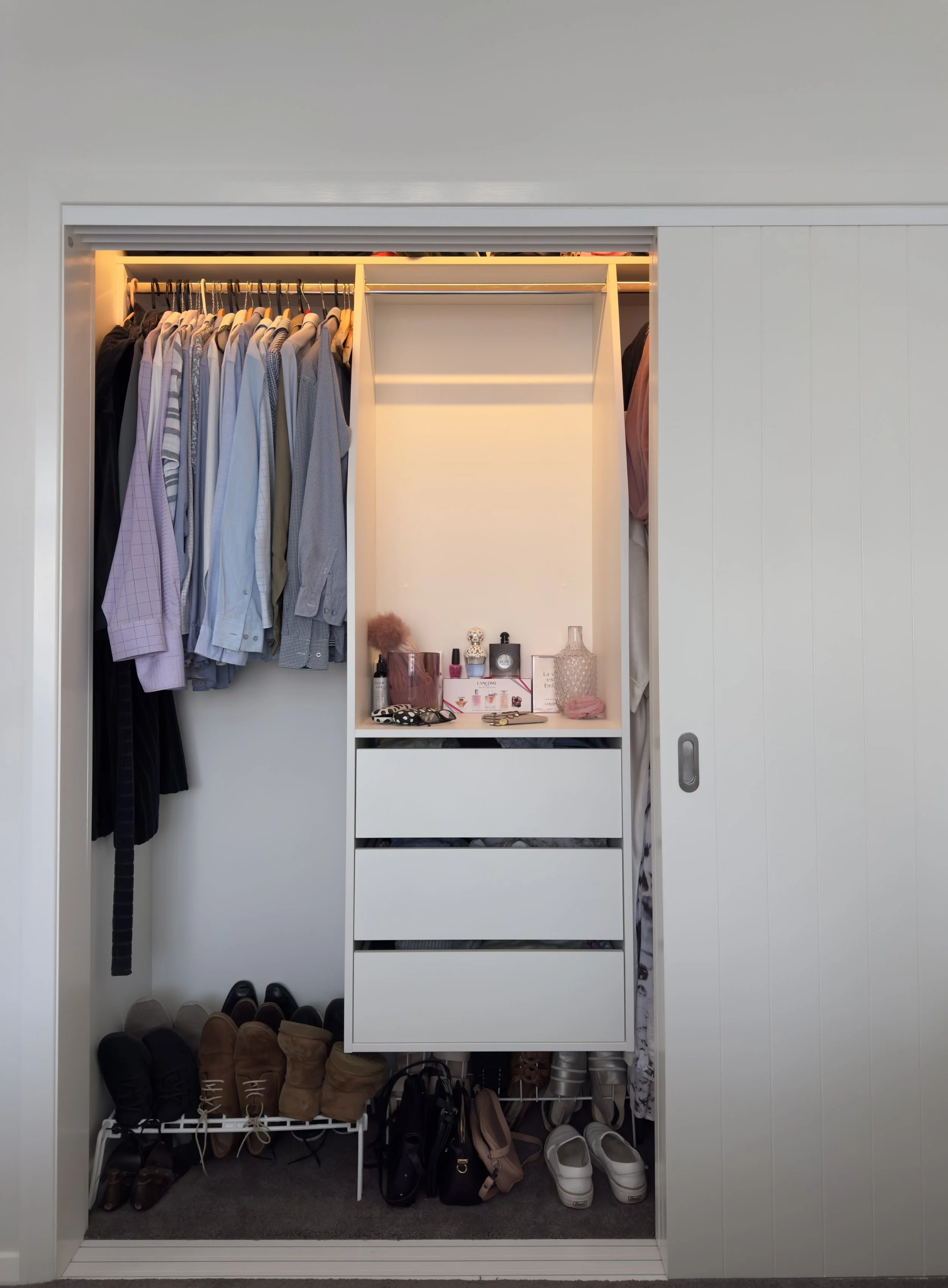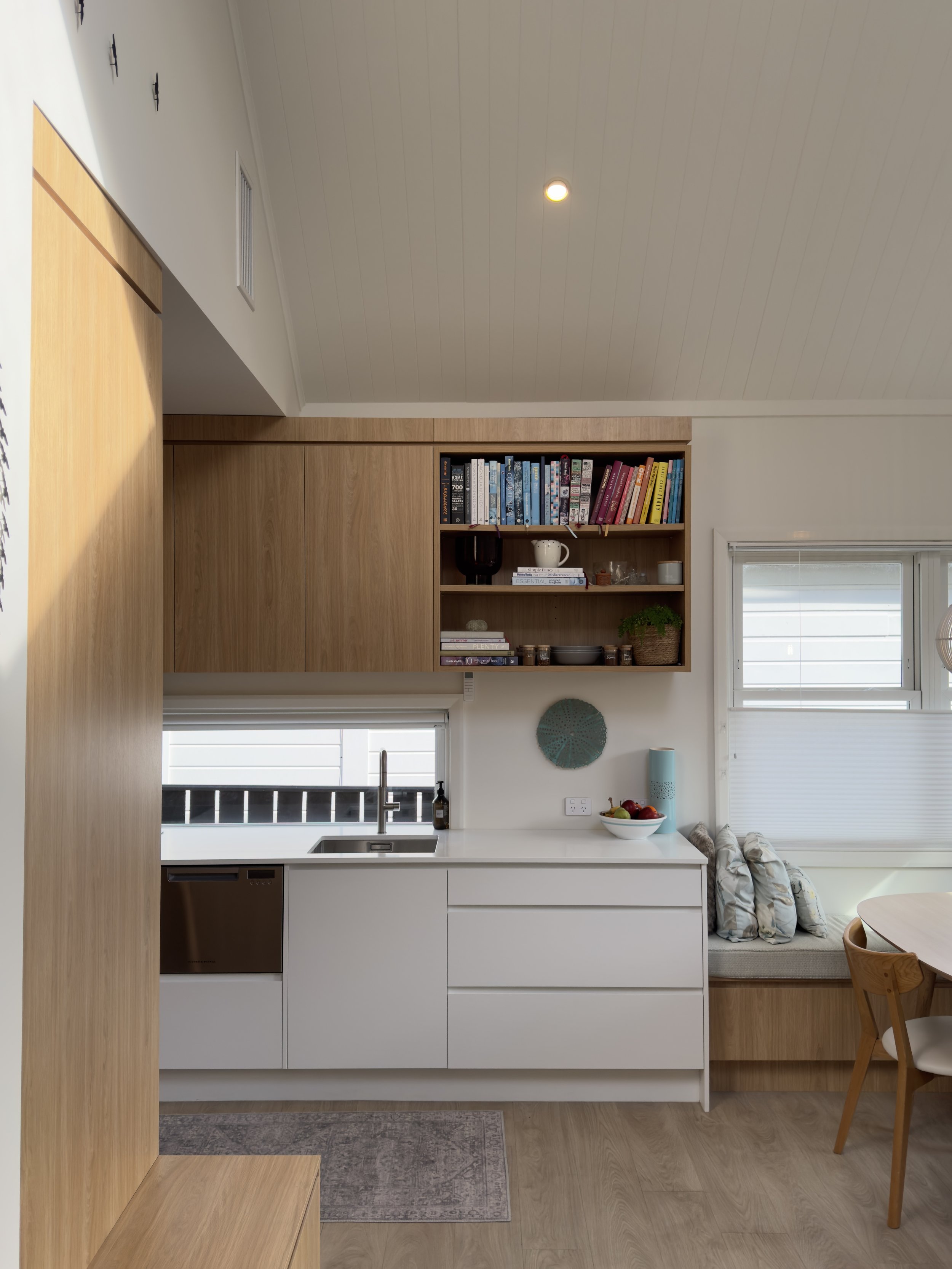Forever Endeavour
Project overview
Small space expertise was needed in planning this renovation, to maximise storage and maintain a cohesive flow between the kitchen and living spaces.
A key feature in this design are the negative handle details that create a modern, seamless look and elongate the kitchen space. The panelled pitch ceiling is a real feature of the space and we designed the cabinets to compliment those leading lines and extend the size of the room. The handle details allowed for hidden storage features to almost blend in, such as the large corner window seat with multifunctional storage systems. The kitchen features a Sage Roller Door for hidden on bench storage that blends seamlessly alongside the tall cabinetry. We went for a simple colour scheme with a white Aoraki benchtop and Laminex White Linen Acrylic Panels to allow for the Laminex Bisque Woodgrain to really be the highlight.
Key Features
Laminex Woodgrain - Bisque
Benchtop - 20mm Prime Stone Aoraki
Laminex Acrylic Panels - White Linen
Custom Continuous Negative Handles
Open Plan Living
Blum - BluMotion Soft-close Hinges
Blum - Tandembox Soft-close Drawers
Sage Roller Doors - Melamine











